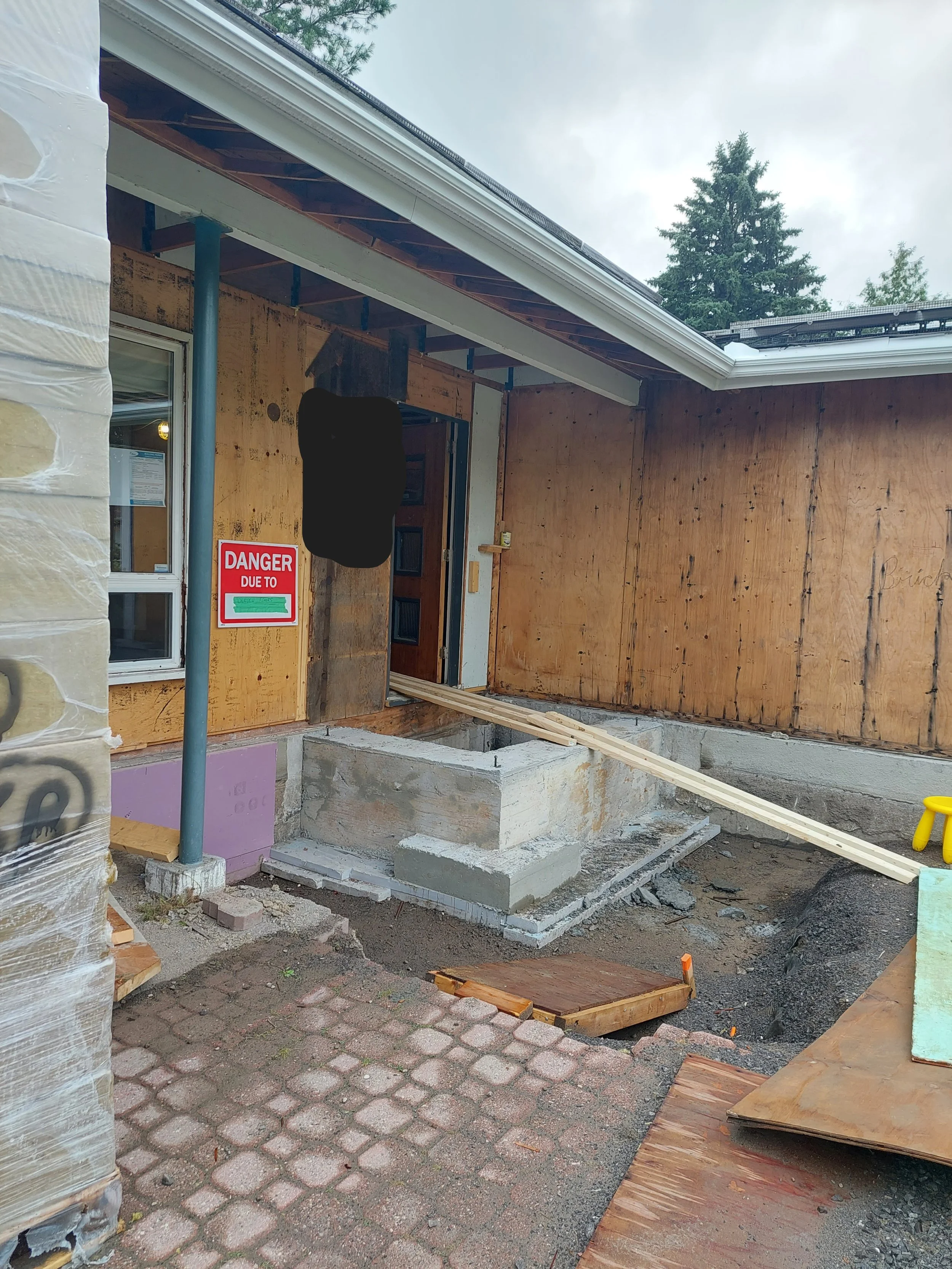Micro-Extension, Massive Impact
When most people think extension, they are thinking of adding on entire rooms and perhaps storeys.
We realized during the design process that we didn't need more space, we needed better space. This is why almost every single internal wall has moved. I have documented the little (48 square feet) extension to create a new entrance for the basement unit, which has a new roof system attached. It's a crucial piece of architecture, but perhaps not as crucial as the front micro-extension.
This is our original entrance. There are several issues both inside and outside. Although the entrance only required 2 steps to enter the house, they were so high that it aggravated my hip/back every single time I used this door. Secondly, having the front door tucked right into the corner meant you were always in a bottleneck. Once I was trying to deal with a stroller or walker at this entrance it became quite challenging.
Inside, the door opened into a narrow hallway. A coat closet right at the entrance meant that you were always moving around the door swing to get to the closet, get around other people to put on boots, and there was no space for a seat if you needed help with shoes. If more than one person tried to leave at the same time it was chaos. The bottleneck effect continued from inside to outside.
However I suspect one of my favorite, and smallest (35 square feet) extensions will be this tiny entrance that has been squeezed in under the existing roof overhang.
Relocating the closet and removing the hallway helped the internal flow, however would have still impacted internal circulation. By building this tiny extension and relocating the front door (at the same time putting in a wider door), circulation around entry/exit is significantly improved. The doorway is still under a wide overhang, allowing some protection from elements.
The other big move here is the walk-out front patio, with integrated ramp. Same level circulation both inside and outside the door makes this extremely functional, despite the micro size of the extension!
Ramp at entrance, with new micro-addition to create a better flow in entry.
If you are interested in learning a bit more about ‘right sized housing’ I would recommend checking out this thesis by my friend Claudie St-Arnaud. She researched how to approach figuring out the right sized home for your needs, and created a toolkit for it. This quote in particular resonated with me;
“Suzan Suzanka states that, “not so big doesn’t necessarily mean small. It means not as big as you thought you needed, but to suit the way you live” (Suzanka, 2016). Some of the more common contributing factors in the selection of a right-size home include: quality versus quantity, environmental drivers, simplified lifestyle, value based assessment, communal engagement, commuting requirements, reduced stress factors, lifestyle downgrade, additional free time, reduction of possessions, etc. When selecting the right setting, How Design Tools Facilitate Right-sizing Choices for First-time Homebuyers 12 aligned with core values, a home can reflect an authentic self and create a sense of well-being, since it is a combination of elements that the homeowners love and enjoy (Suzanka, 2015). Right-sizing is simplifying your surrounding so you can focus on what matters most (Ware, 2007).” Page 10 of Thesis linked.














