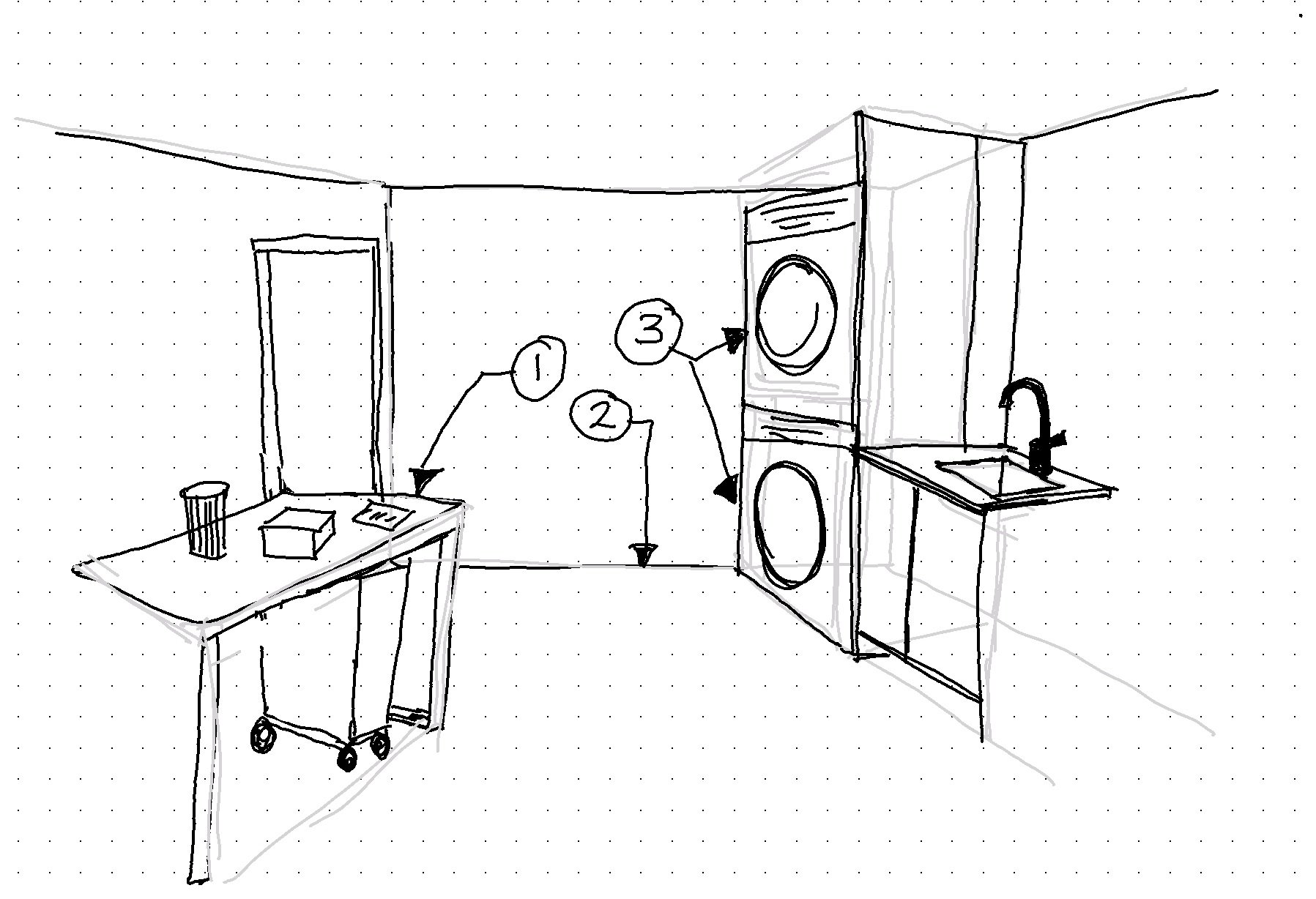A journal of lived experience with chronic pain, and how I am designing around it. Project Fresh Air documents the renovation of my personal home. In this renovation we are addressing the impact of climate change in Ottawa, Accessibility needs, and multi-generational living.
Start Here: Introduction
A discussion with Margot McWhirter
In conversation with Margot McWhirter, Occupational Therapist and founder of Inclusive Aging, we explore how empathy, lighting, and thoughtful design shape our ability to age in place. From understanding the psychology of shadows to creating spaces that adapt with us, this post uncovers how occupational therapy and design intersect to build environments that truly support independence and well-being.

The Quiet Sanctuary of Negative Space: Managing Brain Fog During October
October, with its crisp air and falling leaves, signals change. For many of us with chronic illness, however, it also heightens brain fog—a mental haze that clouds focus and drains energy. This experience can feel like a cluttered room, overwhelming and unmanageable. Here are some design solutions for the October Slide.

Rethinking Outlet Placement: The Case for 24-Inch-High Electrical Outlets
This blog post advocates raising electrical outlets to 24 inches above the floor, transforming a small design tweak into a big quality-of-life improvement. Traditionally placed near the baseboard, outlets force bending or crouching, which can cause discomfort or risk for those with back pain, mobility challenges, arthritis, or POTS. At 24 inches, outlets align with natural arm reach, easing strain whether standing or seated. This approach supports inclusive design and aging in place, blending seamlessly into interiors without sacrificing style. Even for those without health concerns, it adds everyday convenience, proving that thoughtful, subtle design choices can greatly enhance daily living.

Washing, Folding, etc.
A re-imagined Laundry Space, now geared towards invisible disability, chronic pain, and the needs of a multi-generational - multi-functional family.
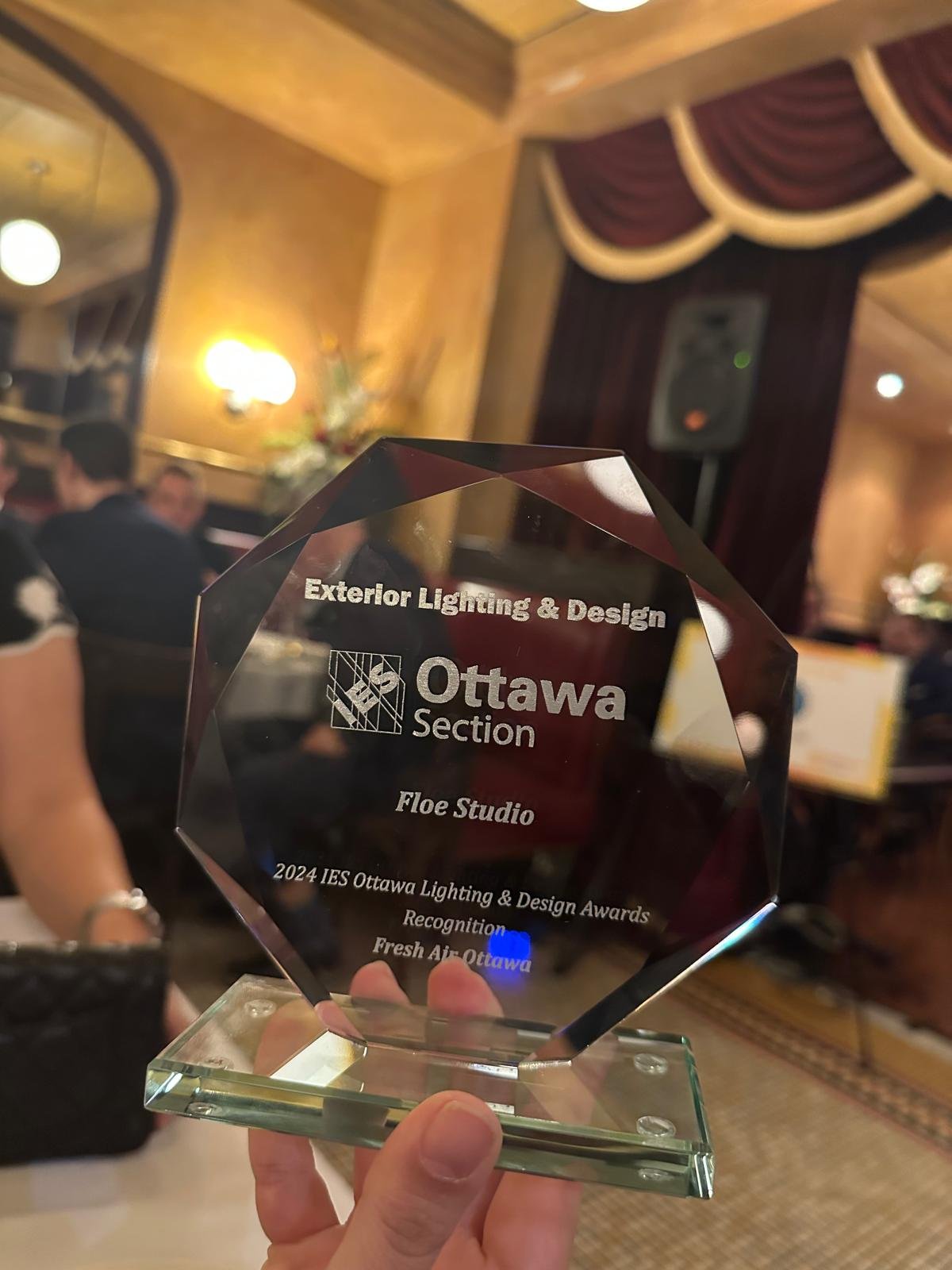
Recognition of Lighting Excellence
An award for lighting excellence!

Update
A brief life update, and some thoughts on design research.

Outdoor Living
Why we added an outdoor living space instead of just extending the house. Creating a natural sanctuary in the middle of the city.
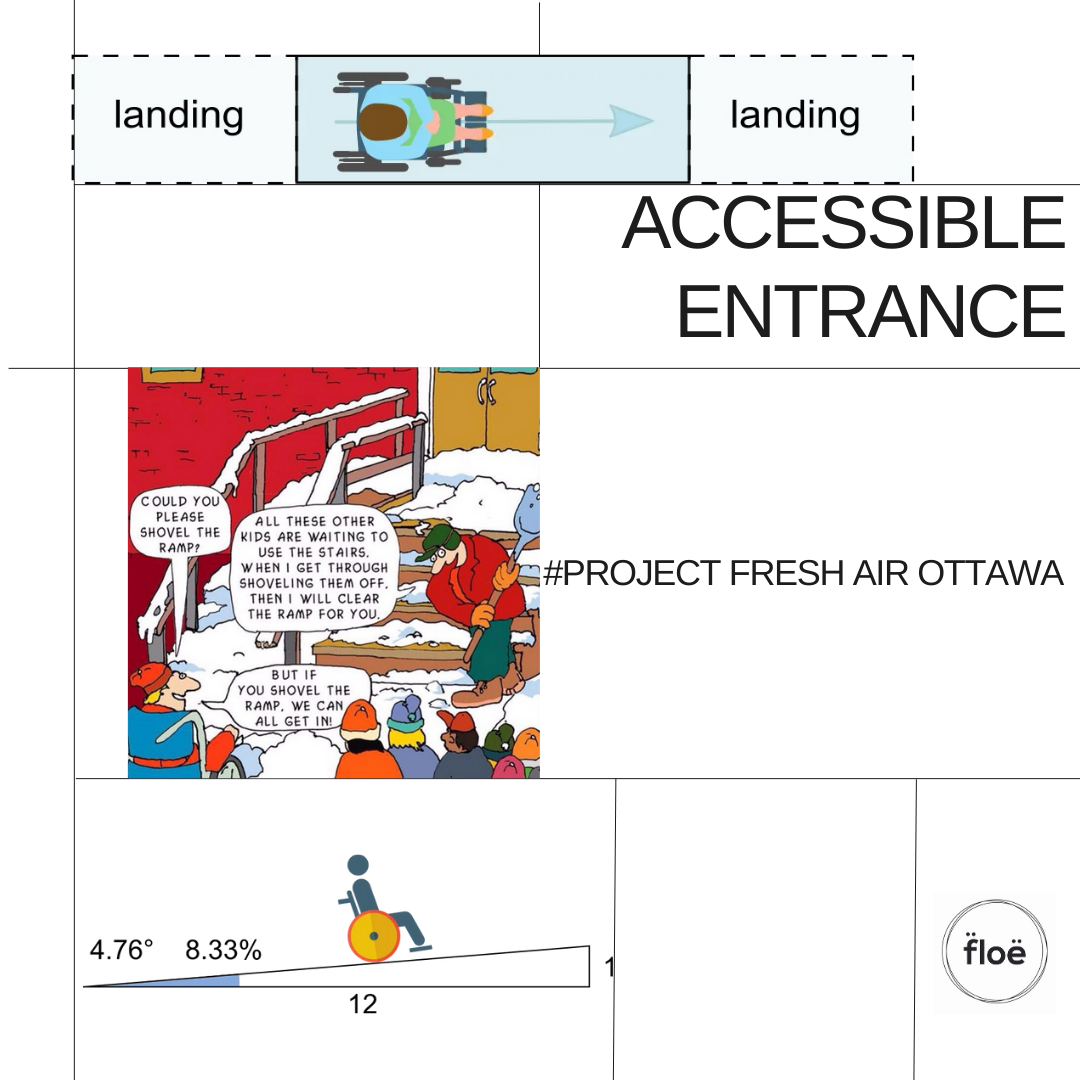
Accessible Entrance
Why add a ramp entrance to our home? How did we do it?
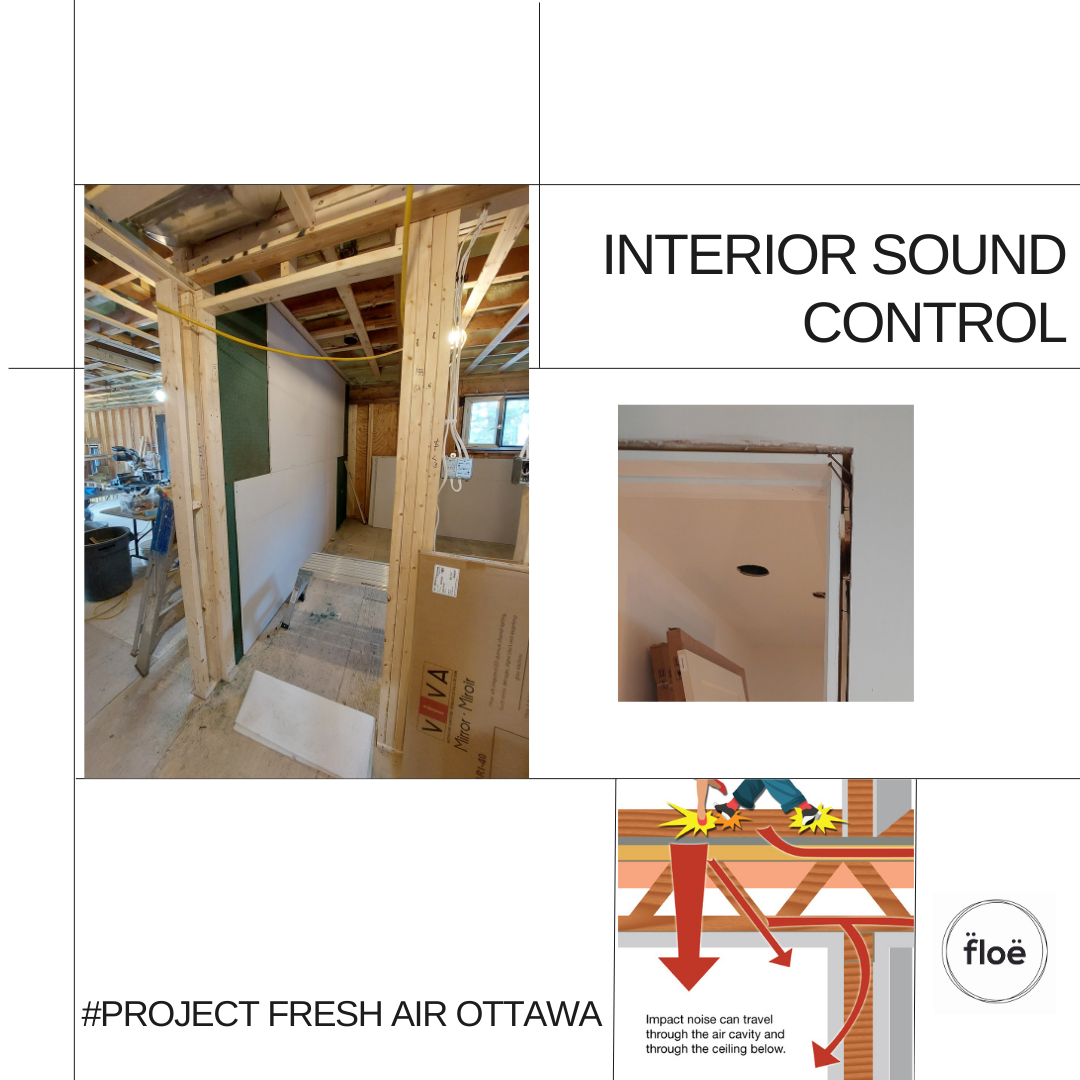
Sound Control
Why do I care about sound control in the house? And how can I mitigate it?
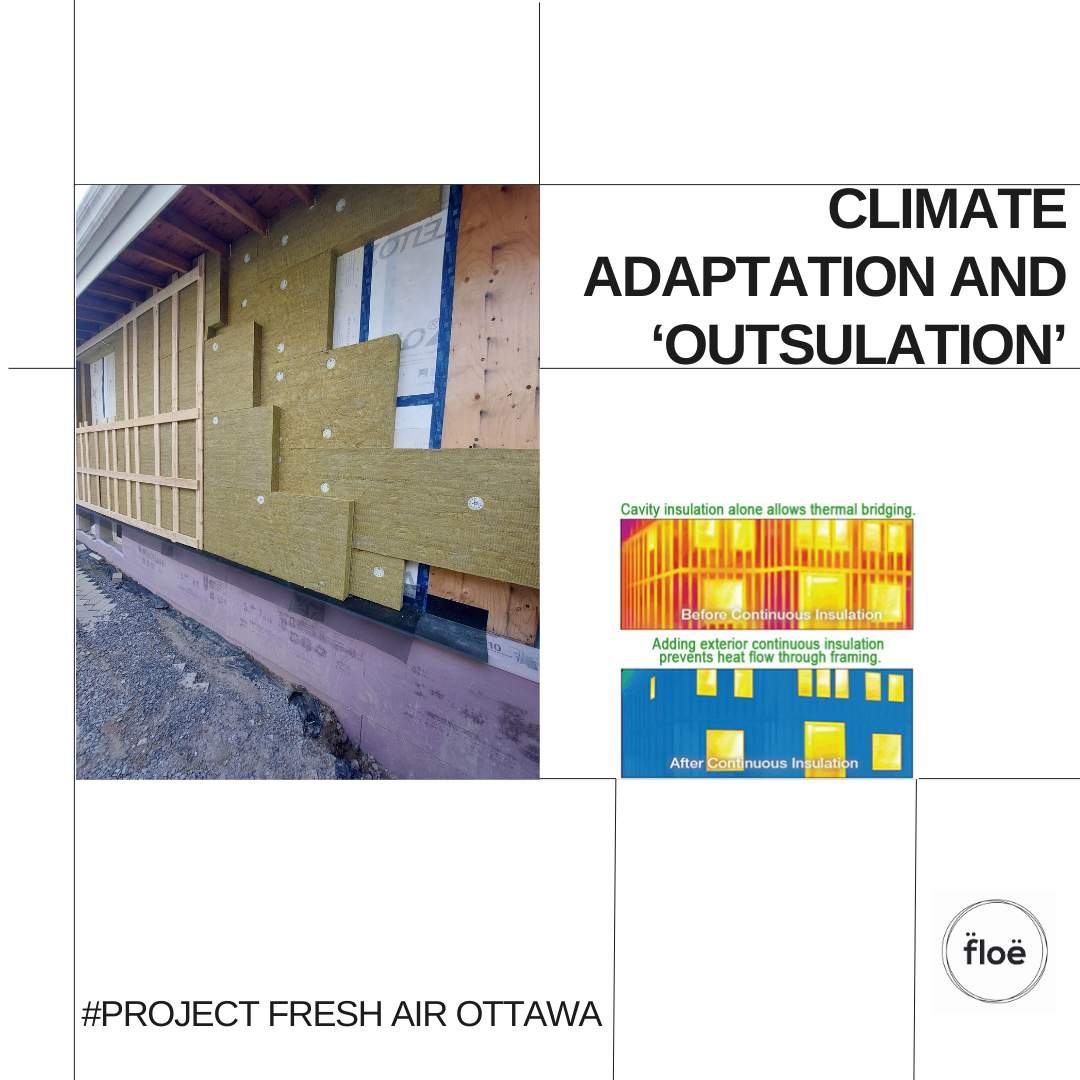
Climate Adaptation and “Outsulation”
Why we stripped our siding and re-built the whole exterior.
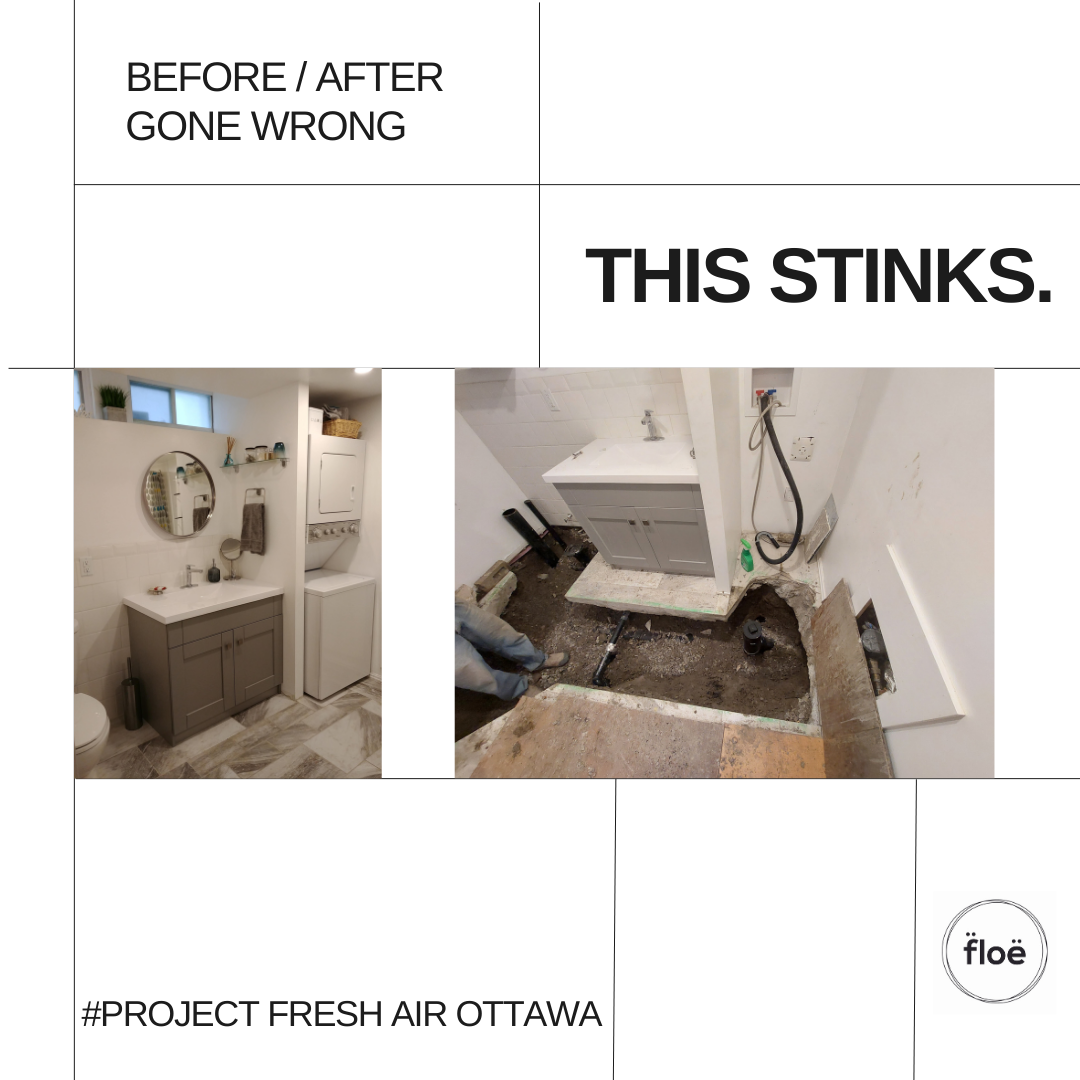
This Stinks.
A sewer collapse was not what we needed…
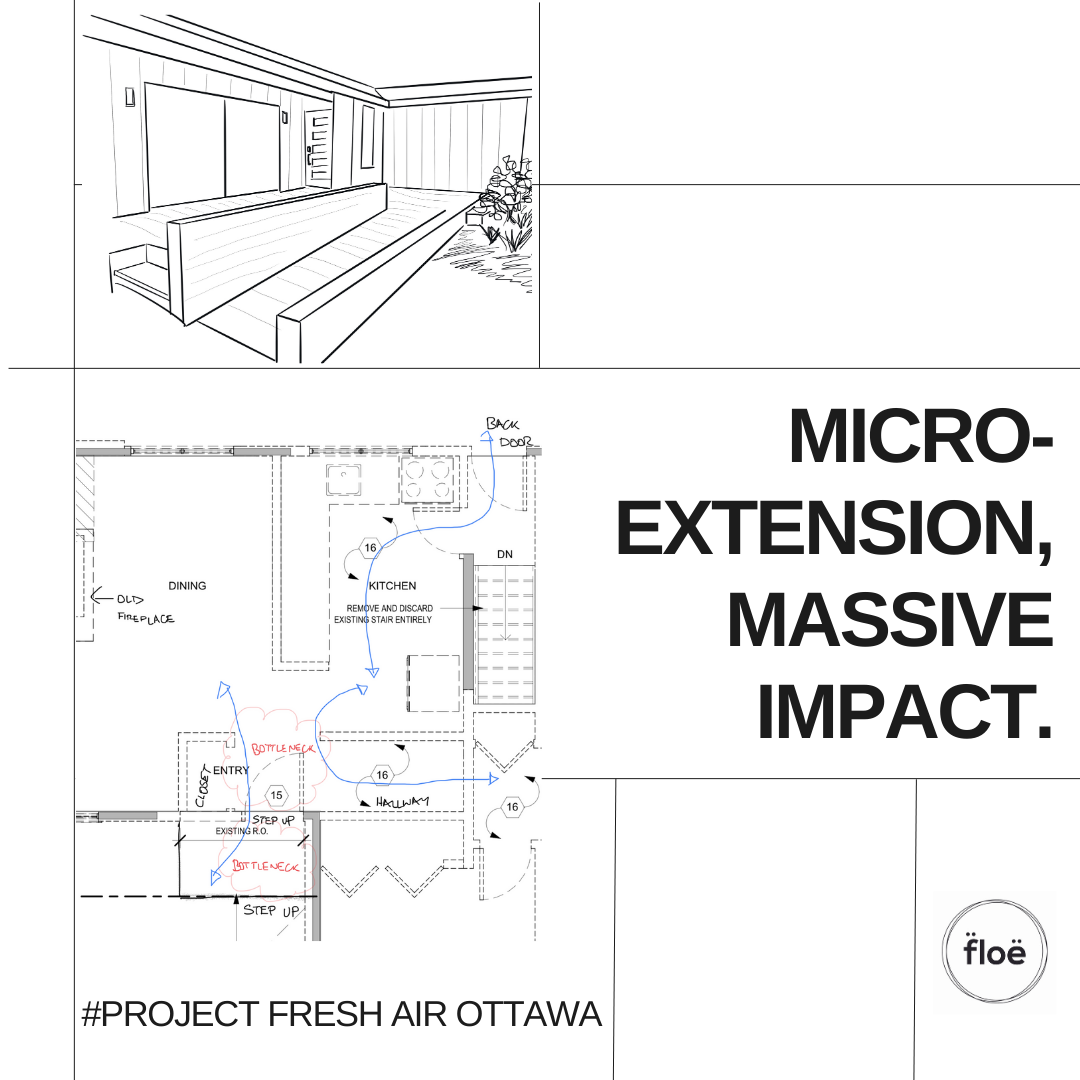
Micro-Extension, Massive Impact
The incredible impact of a 35 square foot micro-extension for accessibility.

Why I hired an Architect.
Why does someone trained in construction drawings hire someone. Teamwork is crucial!

The Sunken Patio

Project Progress
Progress so far, including photos of some of the concerning holes we found in our walls!

Demolition
Demolition begins, and so much is uncovered!

Dialects of Invisible Disabilty
The language of invisible disability. What is a flare? brain fog? Why are we told to pace? How can pacing impact my day?

Two Big Changes (and many little ones)
The beginning of demolition - Accessible stairs and other moves.
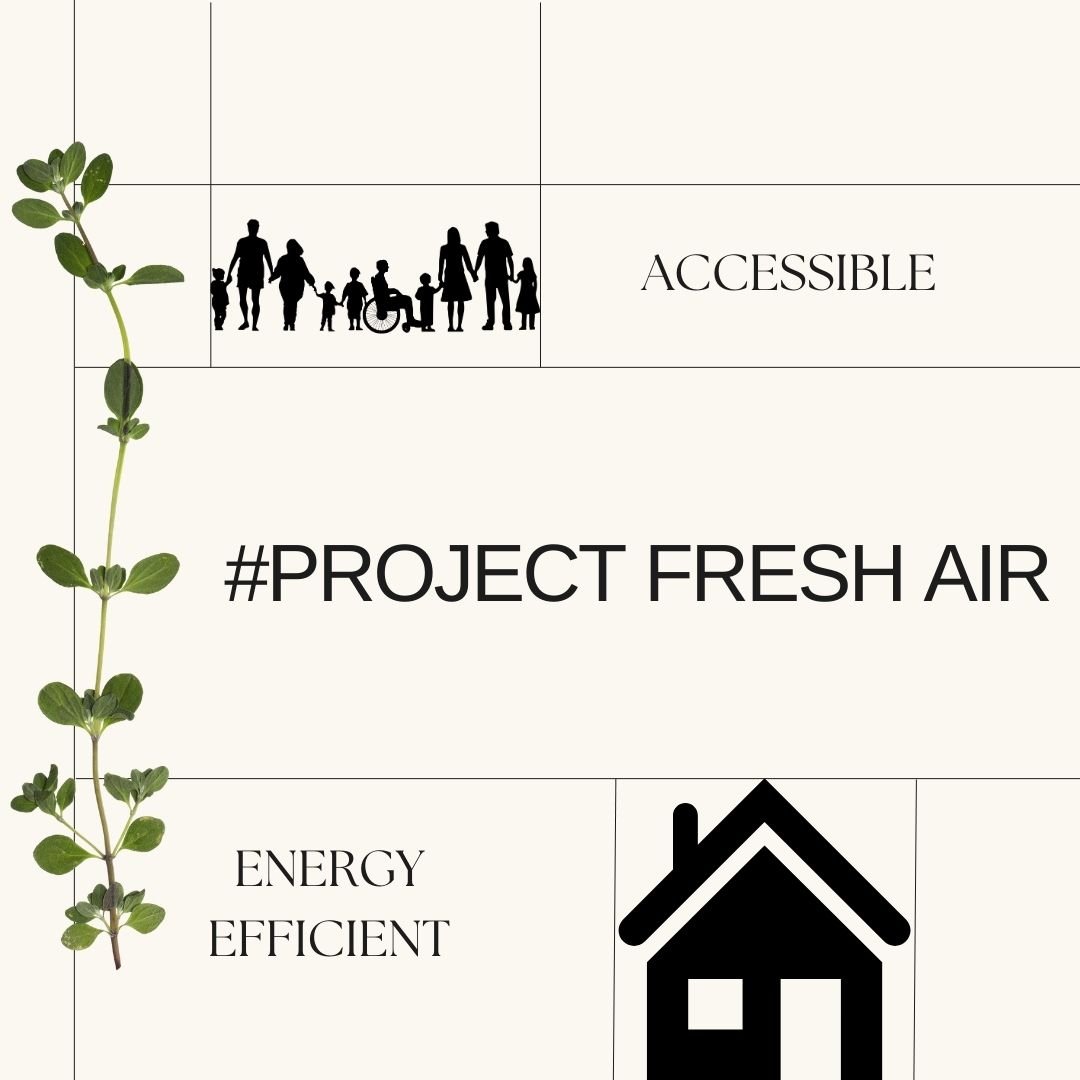
What is ‘Project Fresh Air’?
