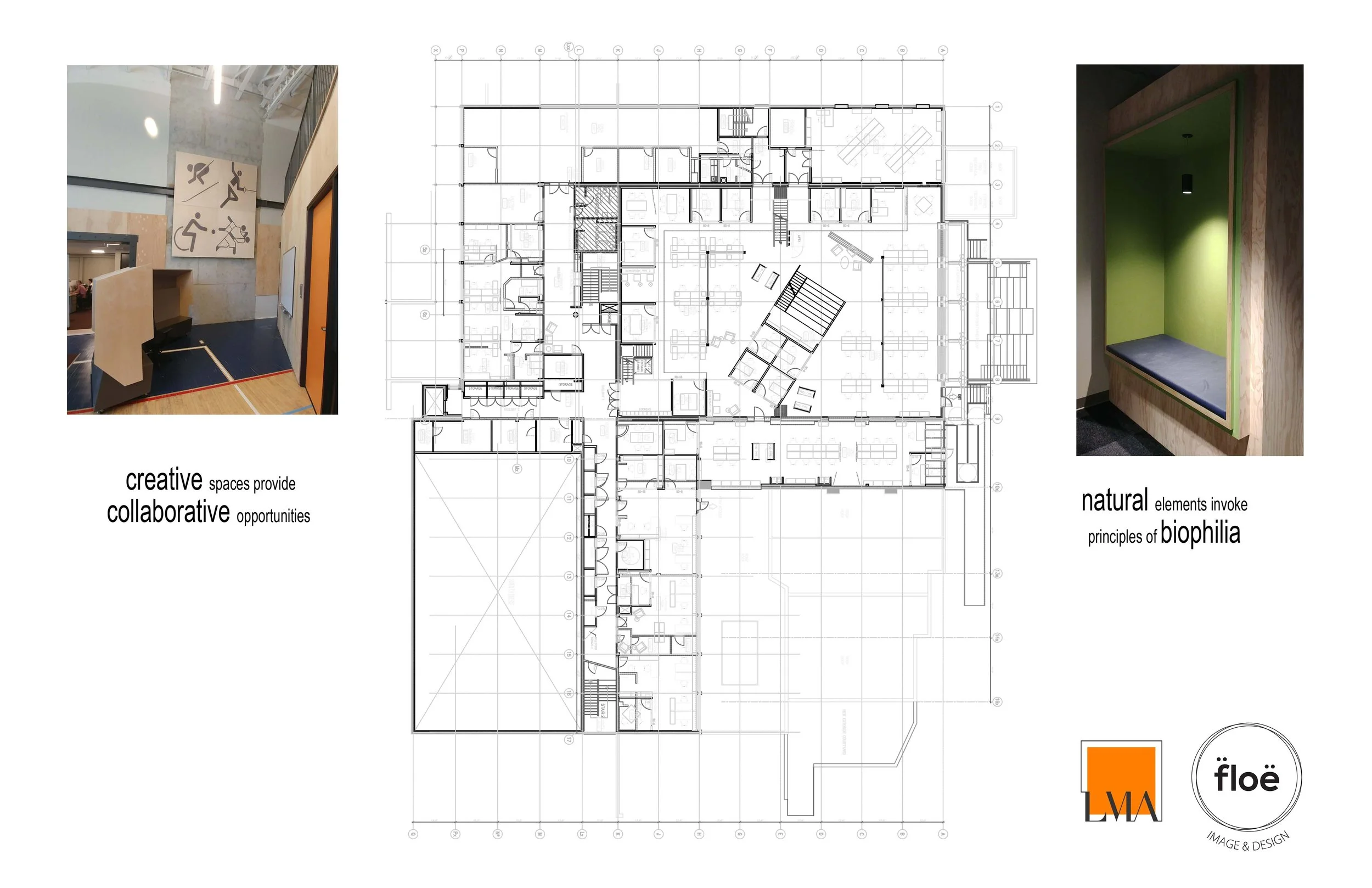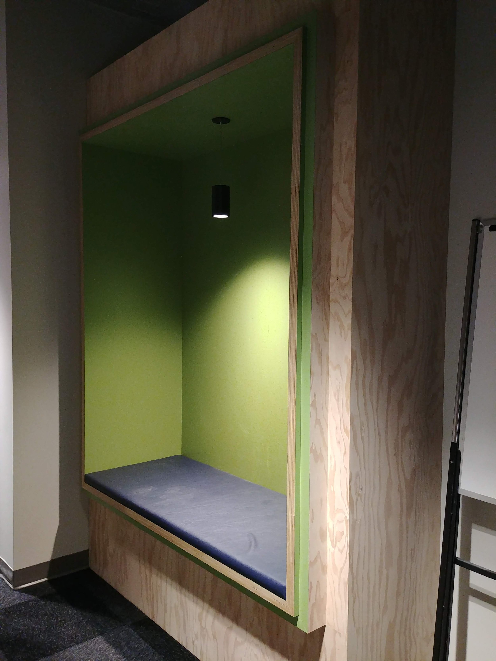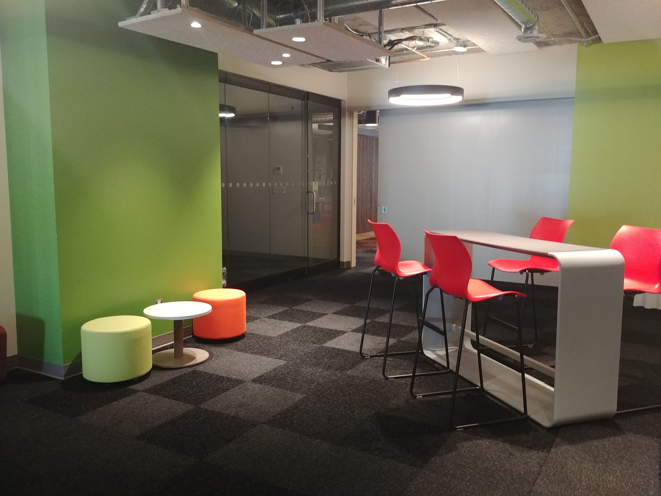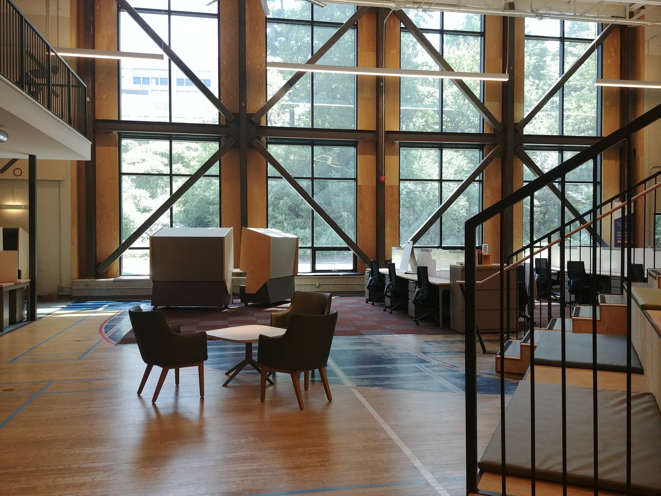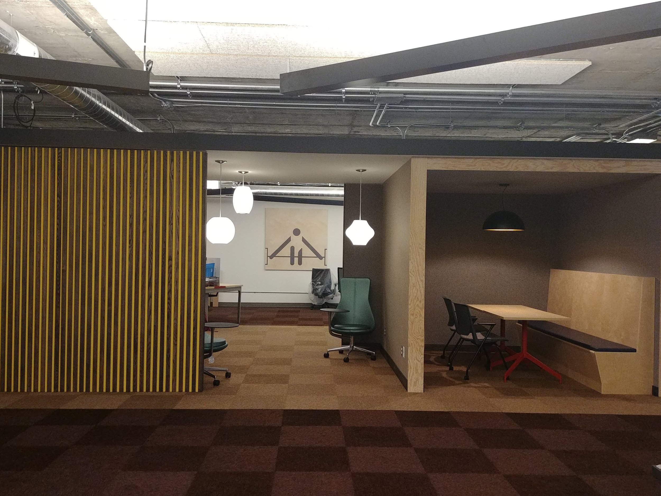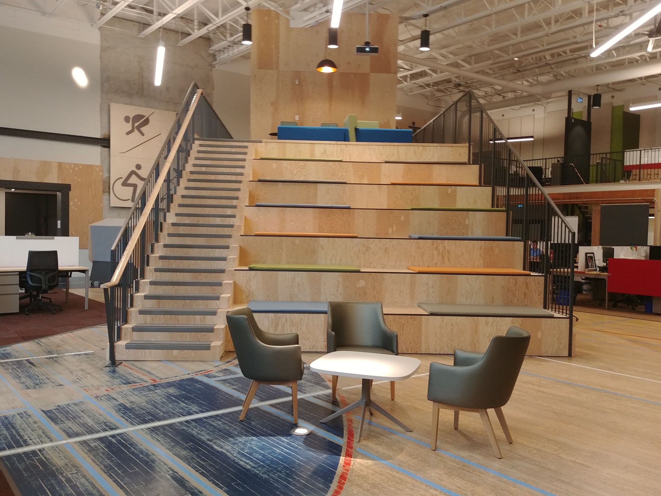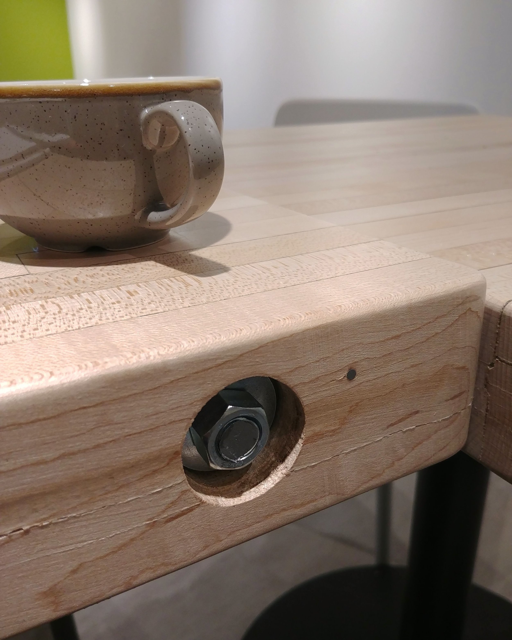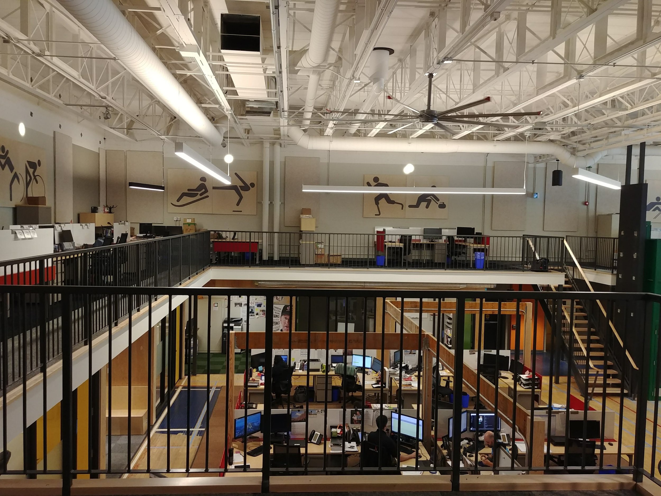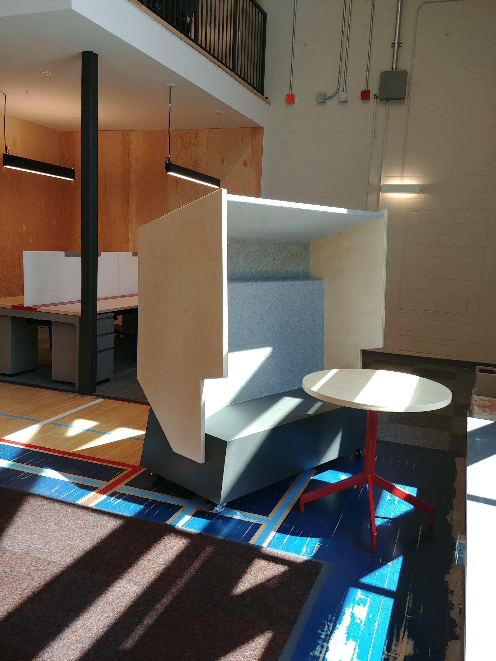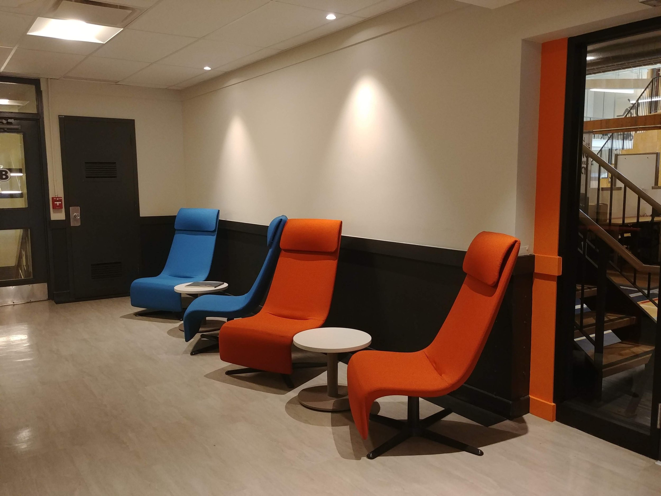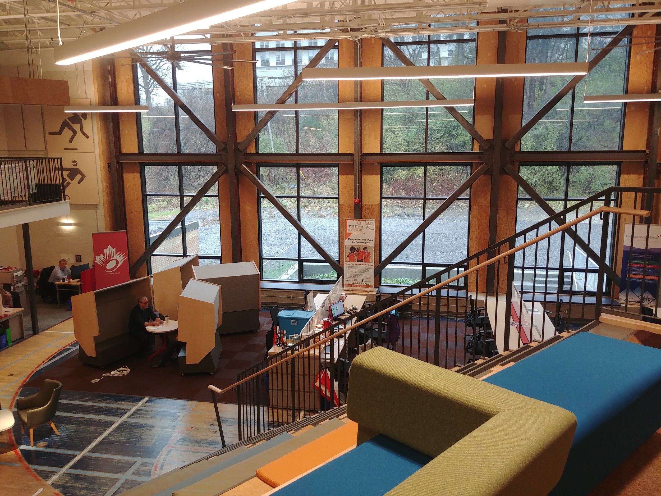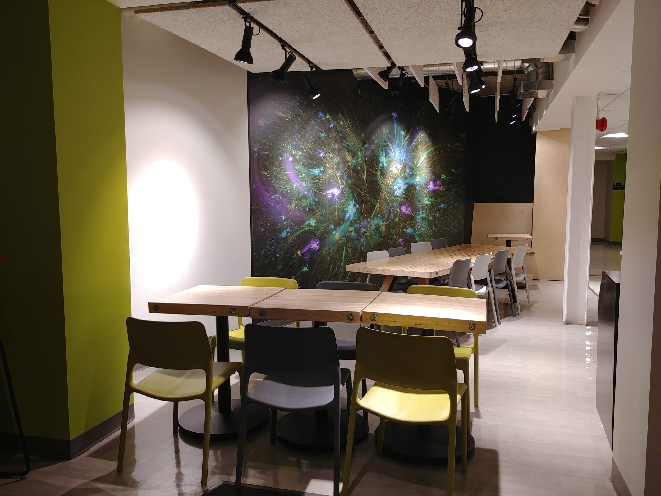House of Sport (Ottawa)
Collaborative Office HubAn innovative design concept that revised the foundational concept of the open office; providing work spaces designed around movement and health. Drawing on the principles of biophilia, wellness based approaches to architectural lighting and sound attenuation; several novel design approaches were used to instigate healthy changes in workstyles for national sports groups. Approximately 36,000 SqFt.
Floe Studio provided research, analysis, lighting design consultation, furniture and finish details.
Collaborative consultancy with Lara McKendrick Architects.
Construction Value $6 Million.
